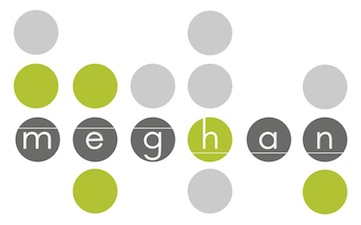For the research portion, I was in the Environmental group. We had to focus on the environmental elements that affect the parking lot. I was in the subgroup that monitored traffic patterns and what impacts them. We noticed that people weave through the parking lot instead of walking down walkways and sidewalks. We could also tell that the islands get filled with puddles in the rain, preventing people from walking on them. People also tend to walk on the edges of the islands. Drivers tend to speed while driving through the parking lot. These are all elements that we new could affect our design.
After we presented our findings, we got put into new groups. These 5 groups (Gateway, Oasis, Mirage, Desert, and Building Edge) were the groups that we would cast our concrete in. Here are some of my first sketches and ideas:
 I thought it was important to make sure the edges were covered in concrete since people walk on them. Besides that the Mirage island didn't really have a clear walking pattern already created. We also had to deal with the emergency poll, which could possibly limit what we could put there.
I thought it was important to make sure the edges were covered in concrete since people walk on them. Besides that the Mirage island didn't really have a clear walking pattern already created. We also had to deal with the emergency poll, which could possibly limit what we could put there.Throw Up sheet:
 Originally we came up with an idea that consisted of a series of pillars that would show progression to or away from the emergency poll. Also, the class as a whole decided we wanted to incorporate circles and squares into all of the designs. We decided to cover our ground plane in circle and square stepping stones. However, due to the limits concrete has, we had to simplify this design. Here is a link to our process.
Originally we came up with an idea that consisted of a series of pillars that would show progression to or away from the emergency poll. Also, the class as a whole decided we wanted to incorporate circles and squares into all of the designs. We decided to cover our ground plane in circle and square stepping stones. However, due to the limits concrete has, we had to simplify this design. Here is a link to our process.We were struggling with our design and had a meeting with Tommy to get some more insight. Then we came up with our final idea. We were going to simplify the ground plane in a way the placed more importance on the emergency pole. We would make a pattern of circle and square pavers around the emergency pole as a place to stand when it's in use. On the curved edges, we would make a half circle shape out of seven rectangle pavers.

With this plan, we moved onto building our molds and casting our objects. This photo shows the first time the group experimented with concrete and texture. Kitty Litter was used as the aggregate, so we decided to use pea gravel the next time to make it stronger. You can also see we tried out a wire brush texture. We liked this look somewhat but needed to work on it.

 We worked on casting for a few days and then were the first group to finish them. My plan and section drawing of one of our pieces:
We worked on casting for a few days and then were the first group to finish them. My plan and section drawing of one of our pieces:  Finally the project was done and all that was left was the exhibit. Here is a photo of the cut-outs that we worked on and put on the window.
Finally the project was done and all that was left was the exhibit. Here is a photo of the cut-outs that we worked on and put on the window.
Bray and I printed and cut out the title letters, which is more challenging then you think.
 For the exhibit we tried to stay with neutral colors. A lot of brown was used because so many of us used cardboard in this project.
For the exhibit we tried to stay with neutral colors. A lot of brown was used because so many of us used cardboard in this project. Our final concrete pavers out on site. Next semester we will dig out the islands to set them permanently.
Our final concrete pavers out on site. Next semester we will dig out the islands to set them permanently.
 Although it wasn't our original design, we saw what happened when we placed four circles together. We decided we liked this so we'll make two more circles next semester to complete the design.
Although it wasn't our original design, we saw what happened when we placed four circles together. We decided we liked this so we'll make two more circles next semester to complete the design.




No comments:
Post a Comment