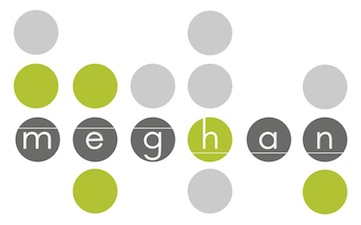First lettering assignment:

A model we had to draft for our first quiz:
 Pat's chair sections:
Pat's chair sections:
Pat's chair elevations:

Pat's chair plan:

Crit room plan:

We had to create a 600 sq ft space with interior walls and draw thumbnails:

Southside selected Kelsie's design. Sections:

Plan:

Isometric view:



No comments:
Post a Comment