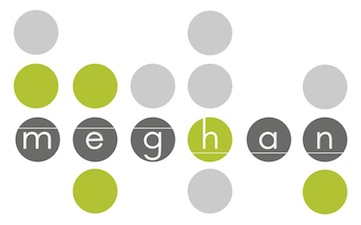
The previous unit, Foundations, taught us about the basic architectural structures that dotted the landscape of our world. They included the post and lintel system, the orders, arches, and “wuwus.” The Alternatives unit exposed what came next. How did people beginning in the middle ages take what came from the Ancient period and transform it into something new?
After the Roman Empire fell, there were lots of small kingdoms that came into power around the world. The overwhelming force that influenced buildings at this time was Christianity. The main type of building that was being built was the cathedral. Designers and church leaders wanted to push the envelope and builder as high as they possibly could, reaching heavenward. This is the exact same concept we saw in the past, such as at the pyramids at Giza.
Elaborate decoration was used on the surfaces of these churches. Geometric patterns were used on some of the facades, such as at San Miniato al monte in Italy. This type of pattern was used because they believed geometry was the universal language that brings order out of chaos. It also gives more balance to a composition because the parts make sense to the whole. There were also paintings on the walls and stained glass windows that detailed specific scenes from the bible. Most of the general public couldn’t read the bible, so the idea was to show the events in picture form so they could understand.
Light was an extremely important element in the architecture of a Gothic cathedral. That is why I chose the above image as something that represents this entire unit. It is the Amiens Cathedral in France. This photo conveys how light was used in these buildings to create drama and emotion when entering the church. The enormous height of the ceilings is also shown in this photo, which gives someone in the cathedral a humbling feeling. These sensibilities of using architecture to create emotion is what characterizes the Alternatives unit.
We also learned in this unit about the Renaissance and changes that occurred in society. These changes greatly influenced architecture and design of the day. For instance, citizens began caring about the aesthetic qualities of their cities and the buildings in them. At the Ospedale Innocenti, money was given by the public to create a foundling hospital. In Rome, citizens wanted to create a more organized system of roads to make it easier for tourists in the city. To people during the Renaissance, it was important to create a sense of order. They wanted to make things more refined and balanced.
Another example of bringing order to architecture was the Palazzo. This was a building form that organized commerce space, entertaining space, and family quarters. These areas were separated into three different levels. On the exterior facade, each level had a different finish and different treatments to the windows. This sent a message to people viewing the building about what it was used for.
Designers during the Renaissance also reshaped the facades of buildings so that they flowed together better. This was done at the Piazzo Campidoglio and San Pietro, which in turn created a more regular space the connects to the city. Middle class families in France also unified the facades of their homes to create buildings that together looked like a huge palace.


No comments:
Post a Comment