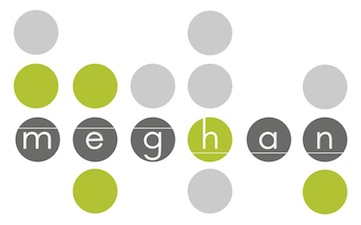Ground Floor design standards
HALLWAYS
Hallways should have a minimum width of 36 inches.
All interior doors intended for passage must have minimum clear opening
width of 34 inches.
GROCERY STORE
Maximum shelf height 72”
Circulation zone 30”-36”
Activity zone (pulling items off shelf, etc.) minimum 18”
DAYCARE
¨ All walls and ceilings in rooms which are used for day care purposes and are part of the exiting path shall have surfaces of noncombustible construction (plaster or gypsum wallboard).
¨ Rooms where occupants receive care in I-4 and R-3 adult and child day care facilities shall be on the level of exit discharge.
Number of Exits. Group E and Group R-4 adult and child day care facilities shall have two exits.
Exception: Rooms where occupants receive care are located on the level of exit discharge and each of these rooms has an exit door directly to the exterior.
LAUNDRY
Wheel Chair turnaround space
The development’s community laundry must consist of at least 1 washer and 1 dryer for every 10 units in the development. Exceptions: a) If all units in the development have washer/dryer connections, then the community laundry must consist of at least 1 washer and 1 dryer for every 15 units in the development; b) If all units in the development have a washer and dryer furnished at no cost to the tenants by the development, then the development is required to provide at least 1 washer and 1 dryer; and c) Developments consisting of Single Family Detached Units exclusively.
RESTROOMS
Water closets:
1 fixture for each sex (1-15 people)
2 fixtures for each sex (16-35 people)
Lavatories:
1 per 1-20 people
2 per 21-40


No comments:
Post a Comment