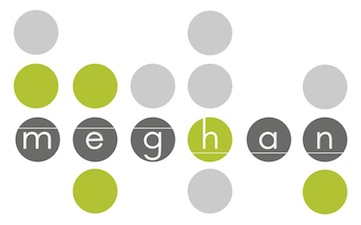Phase two of the Unity Village project involves designing the interior of the first three floors. Tracey and I are working together on the ground floor, which includes a daycare center, grocery store, and laundry room. We haven't completely nailed down our concept but we know what we want in the space. Most importantly, light will play a huge role. The natural light coming through the windows in the daycare will flood into the other parts of the space. There is not much natural light on the other side of the building, so openness on this floor is extremely important. We want the spaces to flow into one another with no distinct barrier between them. This means that we will probably use glass or another material that lets light through. The spaces will be connected through common colors and shapes. Some images that inspire us:




No comments:
Post a Comment