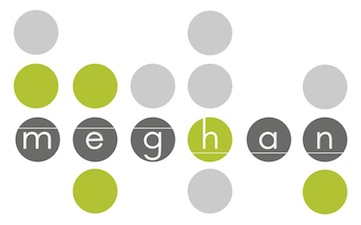Here are some views of the sketch-up that i've created so far. I've got the walls up and the general placement of furniture and units. Next I need to further the design of the couch, kitchen, beds, and wall storage units.


Next we will be making sketch models of different elements of the space, due Monday.


No comments:
Post a Comment